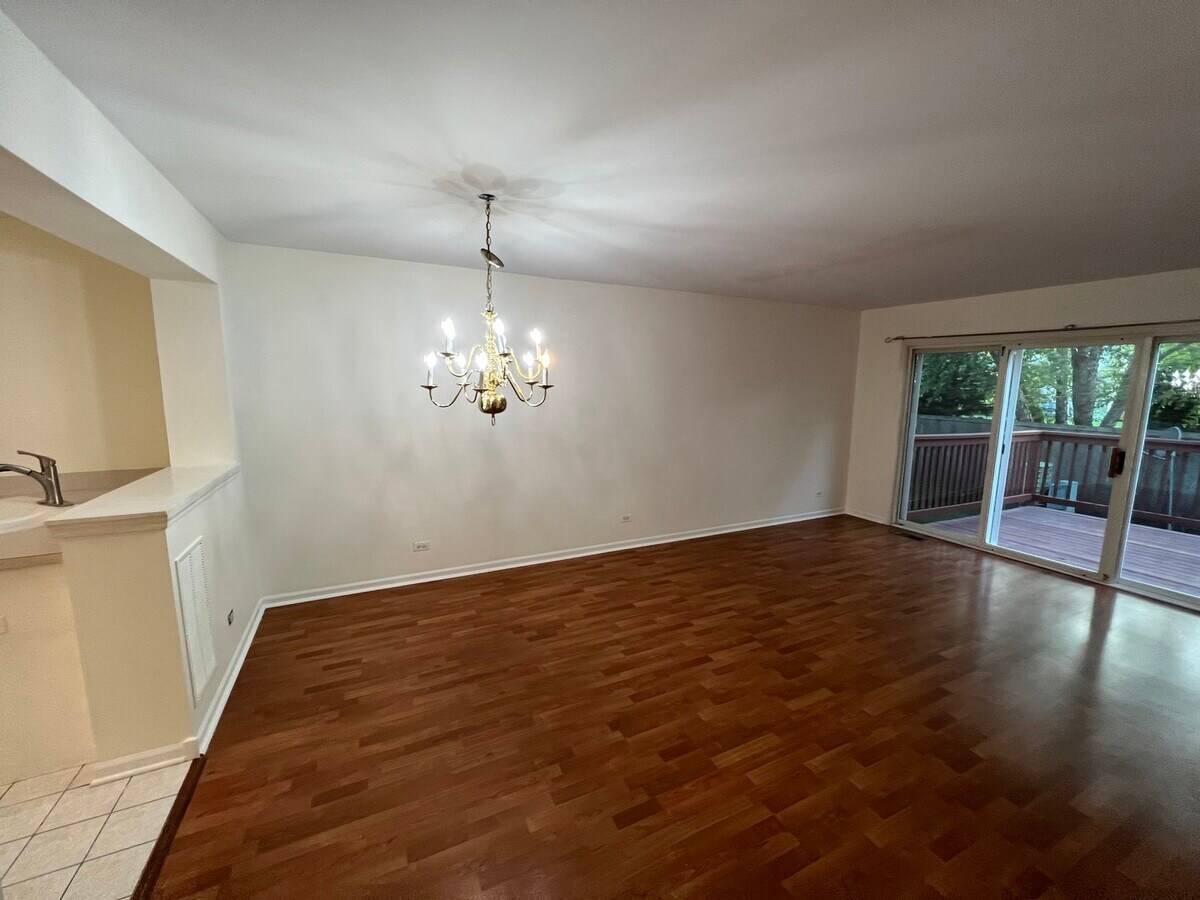3059 Serenity Lane Naperville, IL 60564
UPDATED:
Key Details
Property Type Single Family Home
Sub Type Residential Lease
Listing Status Active
Purchase Type For Rent
Square Footage 1,923 sqft
Subdivision Signature Club
MLS Listing ID 12369905
Bedrooms 3
Full Baths 2
Half Baths 1
Year Built 1999
Available Date 2025-05-19
Lot Dimensions COMMON
Property Sub-Type Residential Lease
Property Description
Location
State IL
County Will
Rooms
Basement Finished, Full
Interior
Interior Features Cathedral Ceiling(s)
Heating Natural Gas, Forced Air
Cooling Central Air
Furnishings No
Fireplace N
Appliance Range, Microwave, Dishwasher, Refrigerator, Washer, Dryer, Disposal, Humidifier
Laundry Upper Level
Exterior
Garage Spaces 2.0
Community Features None
View Y/N true
Building
Sewer Public Sewer
Water Public
Structure Type Brick,Frame
Schools
Elementary Schools Fry Elementary School
Middle Schools Scullen Middle School
High Schools Waubonsie Valley High School
School District 204, 204, 204
Others
Pets Allowed Cats OK, Dogs OK
Special Listing Condition None
GET MORE INFORMATION
Broker | License ID: 471.007683



