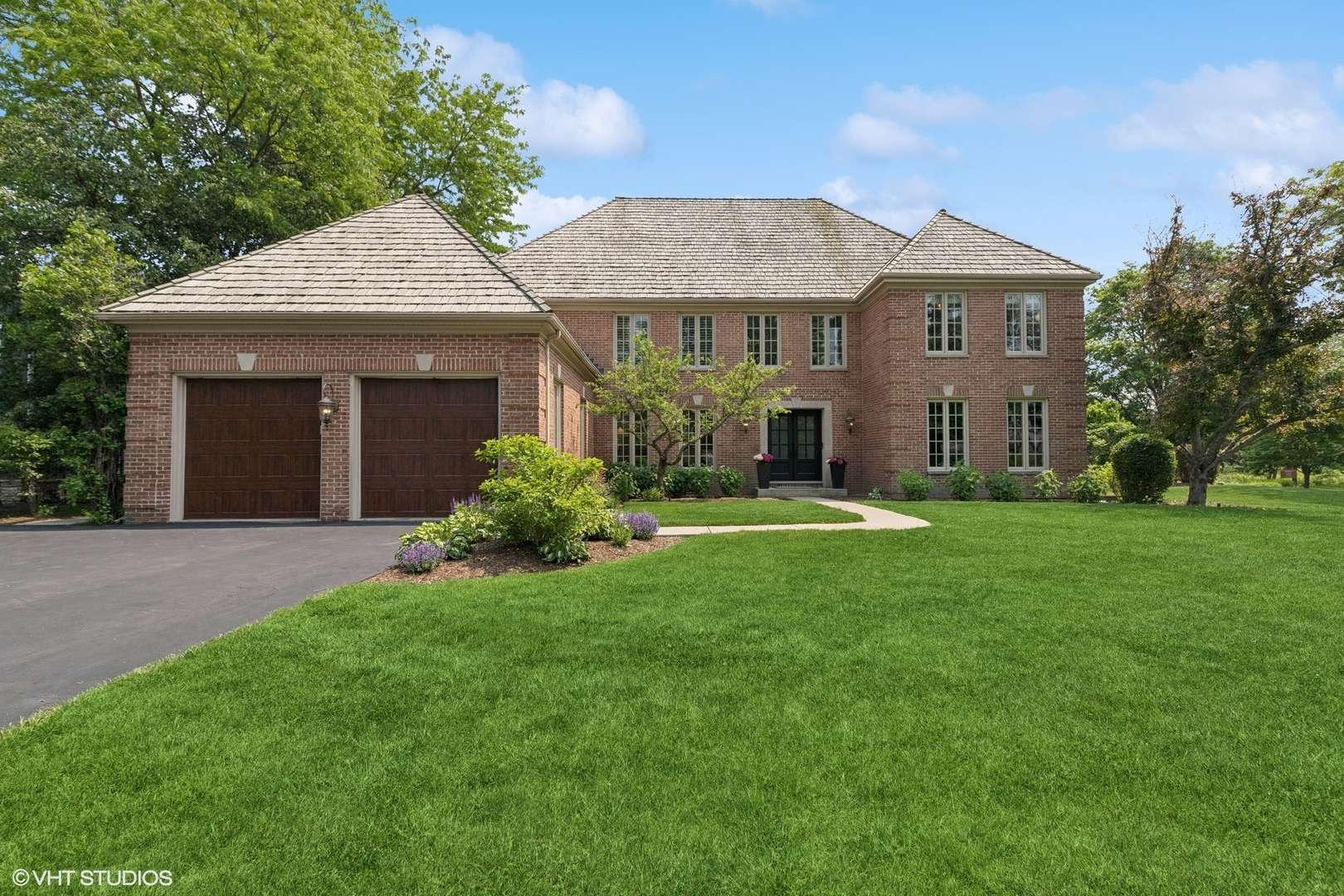31 E Sandpiper Lane Lake Forest, IL 60045
OPEN HOUSE
Sat Jun 14, 1:00pm - 3:00pm
UPDATED:
Key Details
Property Type Single Family Home
Sub Type Detached Single
Listing Status Active
Purchase Type For Sale
Square Footage 4,399 sqft
Price per Sqft $362
Subdivision The Ponds
MLS Listing ID 12388328
Style Georgian
Bedrooms 5
Full Baths 4
Half Baths 1
HOA Fees $1,000/ann
Year Built 1987
Annual Tax Amount $23,254
Tax Year 2024
Lot Size 0.420 Acres
Lot Dimensions 95X155X110X171
Property Sub-Type Detached Single
Property Description
Location
State IL
County Lake
Community Park, Tennis Court(S), Lake, Curbs, Sidewalks, Street Lights, Street Paved
Rooms
Basement Finished, Full
Interior
Interior Features Cathedral Ceiling(s), Wet Bar, 1st Floor Bedroom
Heating Natural Gas, Forced Air
Cooling Central Air, Zoned
Flooring Hardwood
Fireplaces Number 2
Fireplaces Type Gas Log
Fireplace Y
Appliance Double Oven, Microwave, Dishwasher, High End Refrigerator, Washer, Dryer, Disposal, Stainless Steel Appliance(s), Humidifier
Laundry Main Level, Gas Dryer Hookup, In Unit, Sink
Exterior
Garage Spaces 2.0
View Y/N true
Roof Type Shake
Building
Lot Description Cul-De-Sac
Story 2 Stories
Foundation Concrete Perimeter
Sewer Public Sewer, Storm Sewer
Water Lake Michigan
Structure Type Brick
New Construction false
Schools
Elementary Schools Cherokee Elementary School
Middle Schools Deer Path Middle School
High Schools Lake Forest High School
School District 67, 67, 115
Others
HOA Fee Include Insurance
Ownership Fee Simple
Special Listing Condition Corporate Relo
GET MORE INFORMATION
Broker | License ID: 471.007683



