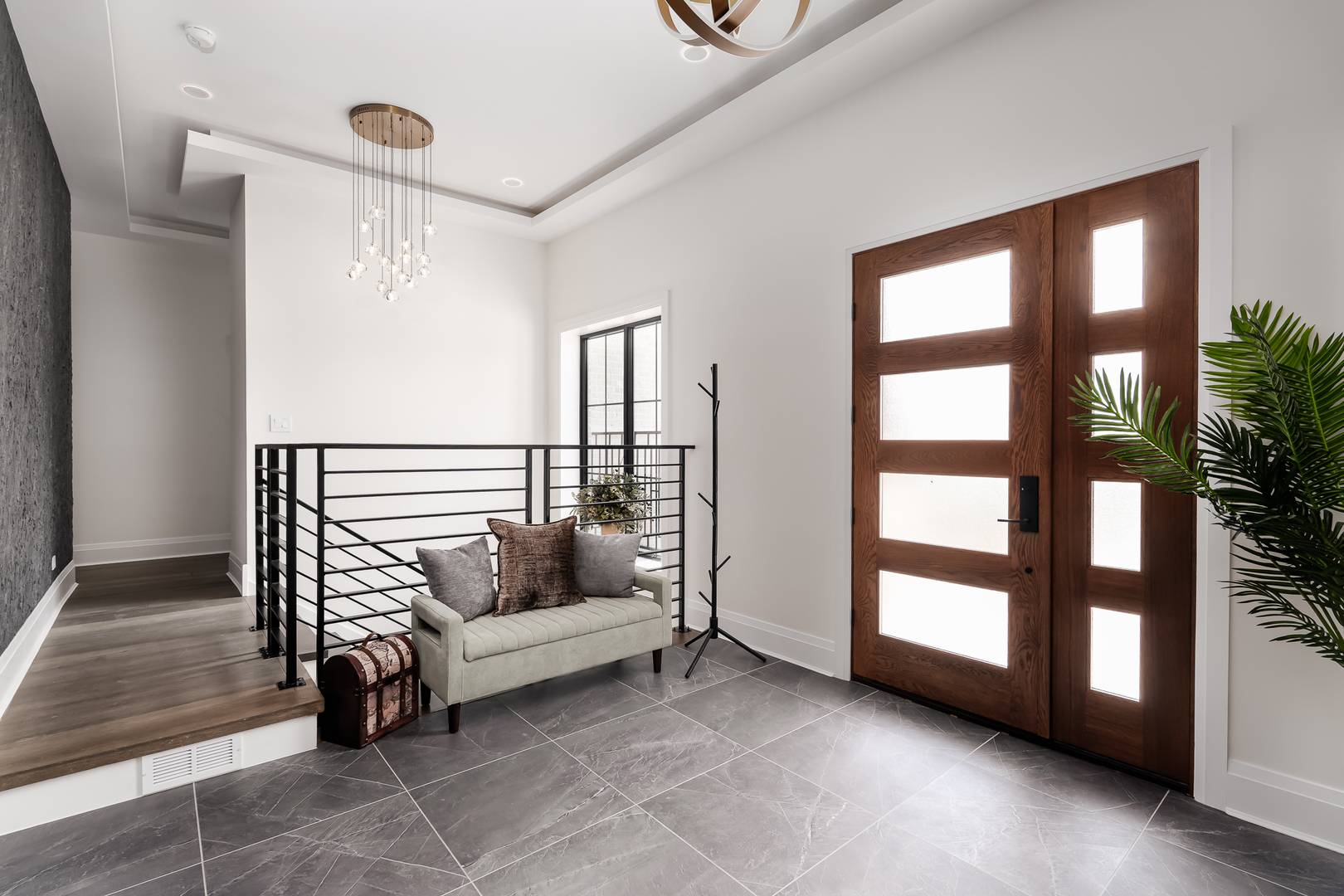1847 Dexter Lane Des Plaines, IL 60018
UPDATED:
Key Details
Property Type Single Family Home
Sub Type Detached Single
Listing Status Active Under Contract
Purchase Type For Sale
Square Footage 3,681 sqft
Price per Sqft $361
MLS Listing ID 12392395
Bedrooms 5
Full Baths 4
Year Built 1956
Annual Tax Amount $8,964
Tax Year 2023
Lot Size 0.460 Acres
Lot Dimensions 100X200
Property Sub-Type Detached Single
Property Description
Location
State IL
County Cook
Rooms
Basement Finished, Full
Interior
Interior Features Cathedral Ceiling(s), Wet Bar, 1st Floor Bedroom, 1st Floor Full Bath, Built-in Features, Walk-In Closet(s), Bookcases, Open Floorplan
Heating Natural Gas, Radiant Floor
Cooling Central Air
Fireplaces Number 1
Fireplaces Type Wood Burning, Gas Starter, Includes Accessories
Fireplace Y
Appliance Range, Microwave, Dishwasher, Refrigerator, Bar Fridge, Freezer, Washer, Dryer, Disposal, Stainless Steel Appliance(s), Wine Refrigerator, Oven, Gas Cooktop, Electric Oven, Range Hood, Humidifier
Laundry Main Level, In Unit, Laundry Closet, Sink
Exterior
Exterior Feature Outdoor Grill, Other
Garage Spaces 2.0
View Y/N true
Roof Type Asphalt
Building
Lot Description Cul-De-Sac
Story 1 Story
Foundation Concrete Perimeter
Sewer Public Sewer
Water Public
Structure Type Brick
New Construction false
Schools
School District 62, 62, 207
Others
HOA Fee Include None
Ownership Fee Simple
Special Listing Condition List Broker Must Accompany
GET MORE INFORMATION
Broker | License ID: 471.007683



