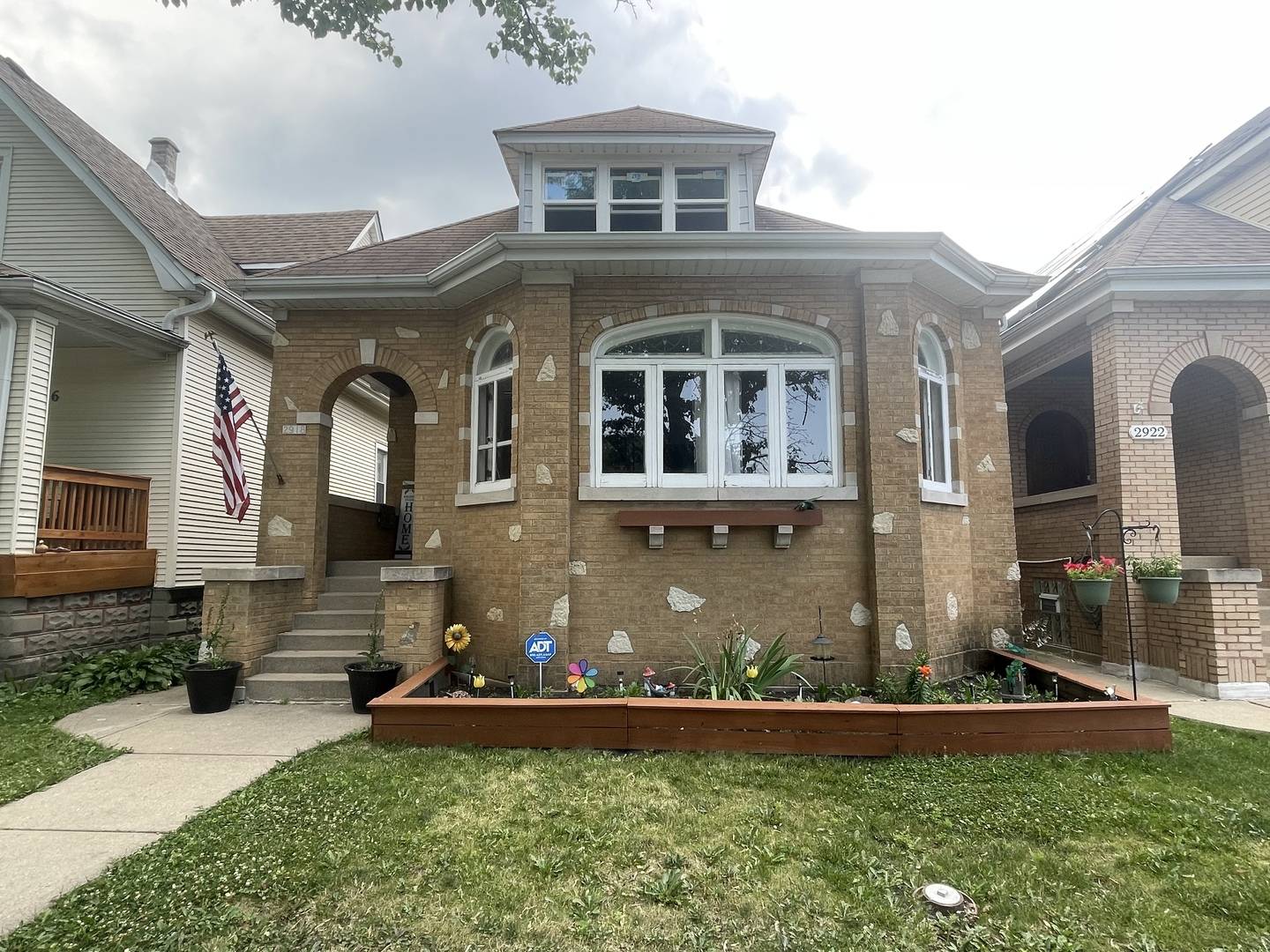2918 N Normandy Avenue Chicago, IL 60634
UPDATED:
Key Details
Property Type Single Family Home
Sub Type Detached Single
Listing Status Active
Purchase Type For Sale
Square Footage 1,500 sqft
Price per Sqft $266
MLS Listing ID 12414420
Style Bungalow
Bedrooms 4
Full Baths 1
Half Baths 1
Year Built 1930
Annual Tax Amount $6,333
Tax Year 2023
Lot Dimensions 30X125
Property Sub-Type Detached Single
Property Description
Location
State IL
County Cook
Community Curbs, Sidewalks
Rooms
Basement Unfinished, Full
Interior
Interior Features 1st Floor Full Bath, Built-in Features, Separate Dining Room, Pantry, Replacement Windows
Heating Natural Gas, Radiant
Cooling None
Flooring Hardwood
Fireplaces Number 1
Fireplaces Type Decorative
Fireplace Y
Appliance Refrigerator, Washer
Exterior
Garage Spaces 2.0
View Y/N true
Roof Type Asphalt
Building
Story 1.5 Story
Sewer Public Sewer
Water Public
Structure Type Brick
New Construction false
Schools
School District 299, 299, 299
Others
HOA Fee Include None
Ownership Fee Simple
Special Listing Condition None
GET MORE INFORMATION
Broker | License ID: 471.007683



