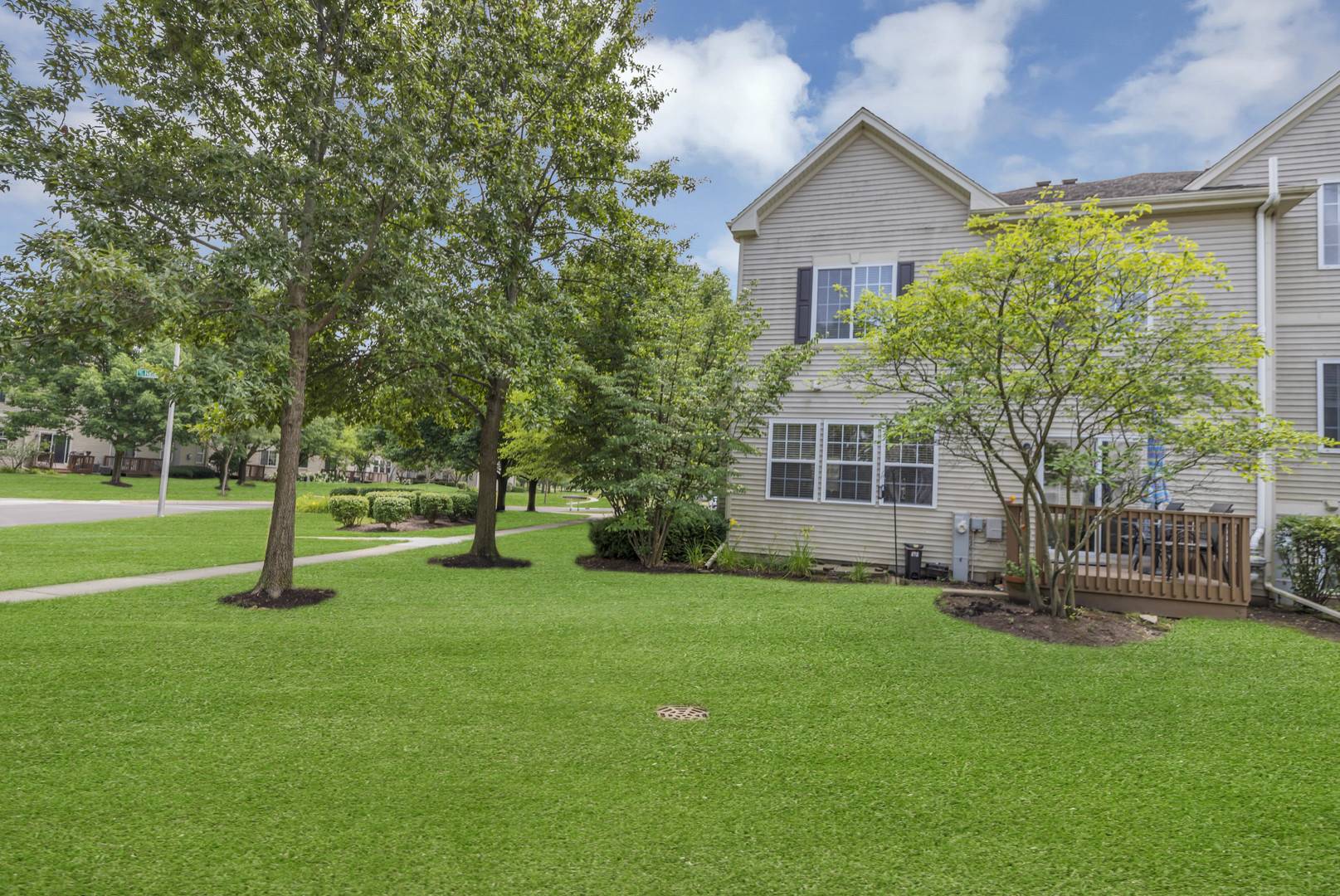1850 Maureen Drive Hoffman Estates, IL 60192
UPDATED:
Key Details
Property Type Townhouse
Sub Type Townhouse-2 Story
Listing Status Active
Purchase Type For Sale
Square Footage 1,884 sqft
Price per Sqft $225
Subdivision Canterbury Fields
MLS Listing ID 12415190
Bedrooms 3
Full Baths 2
Half Baths 2
HOA Fees $279/mo
Year Built 2005
Annual Tax Amount $8,083
Tax Year 2023
Lot Dimensions COMMON
Property Sub-Type Townhouse-2 Story
Property Description
Location
State IL
County Cook
Rooms
Basement Finished, Full
Interior
Interior Features Cathedral Ceiling(s), Storage
Heating Natural Gas, Forced Air
Cooling Central Air
Flooring Laminate
Fireplaces Number 1
Fireplaces Type Attached Fireplace Doors/Screen, Electric, Gas Log
Fireplace Y
Appliance Microwave, Dishwasher, Refrigerator, Washer, Dryer, Disposal, Stainless Steel Appliance(s)
Laundry Upper Level, Washer Hookup
Exterior
Garage Spaces 2.0
Utilities Available Cable Available
View Y/N true
Roof Type Asphalt
Building
Lot Description Corner Lot, Cul-De-Sac
Foundation Concrete Perimeter
Sewer Public Sewer
Water Public
Structure Type Vinyl Siding,Brick
New Construction false
Schools
Elementary Schools Lincoln Elementary School
Middle Schools Larsen Middle School
High Schools Elgin High School
School District 46, 46, 46
Others
Pets Allowed Cats OK, Dogs OK
HOA Fee Include Insurance,Exterior Maintenance,Lawn Care,Scavenger,Snow Removal
Ownership Condo
Special Listing Condition None
GET MORE INFORMATION
Broker | License ID: 471.007683



