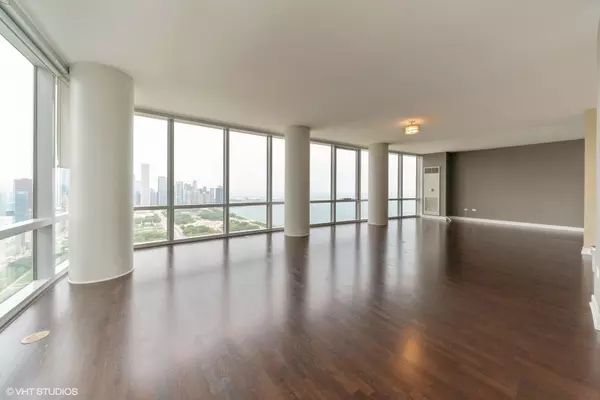1211 S Prairie Avenue #4805 Chicago, IL 60605
UPDATED:
Key Details
Property Type Condo
Sub Type Condo,High Rise (7+ Stories)
Listing Status Active
Purchase Type For Sale
Square Footage 2,420 sqft
Price per Sqft $547
Subdivision Museum Park
MLS Listing ID 12448719
Bedrooms 3
Full Baths 3
HOA Fees $1,890/mo
Year Built 2007
Annual Tax Amount $24,919
Tax Year 2023
Lot Dimensions COMMON
Property Sub-Type Condo,High Rise (7+ Stories)
Property Description
Location
State IL
County Cook
Rooms
Basement None
Interior
Interior Features Storage, Walk-In Closet(s), High Ceilings, Dining Combo
Heating Natural Gas, Forced Air
Cooling Central Air
Flooring Laminate, Carpet
Fireplace Y
Appliance Double Oven, Microwave, Dishwasher, Refrigerator, Washer, Dryer, Disposal, Stainless Steel Appliance(s)
Laundry Washer Hookup, In Unit, Laundry Closet
Exterior
Garage Spaces 2.0
Community Features Bike Room/Bike Trails, Door Person, Elevator(s), Exercise Room, Storage, Health Club, On Site Manager/Engineer, Party Room, Sundeck, Indoor Pool, Pool
View Y/N true
Roof Type Other
Building
Foundation Concrete Perimeter
Sewer Other
Water Other
Structure Type Glass
New Construction false
Schools
School District 299, 299, 299
Others
Pets Allowed Cats OK, Dogs OK
HOA Fee Include Heat,Air Conditioning,Water,Gas,Parking,Insurance,Doorman,TV/Cable,Clubhouse,Exercise Facilities,Pool,Exterior Maintenance,Lawn Care,Scavenger,Snow Removal,Internet
Ownership Condo
Special Listing Condition List Broker Must Accompany
GET MORE INFORMATION
Broker | License ID: 471.007683



