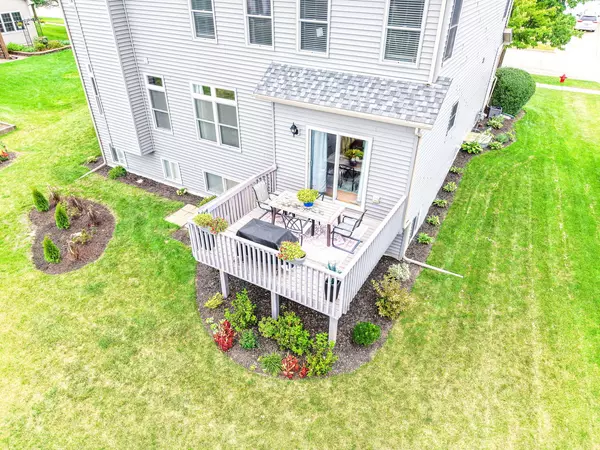318 Davis Drive Sycamore, IL 60178
Open House
Sat Aug 30, 11:00am - 1:00pm
UPDATED:
Key Details
Property Type Single Family Home
Sub Type Detached Single
Listing Status Active
Purchase Type For Sale
Square Footage 2,808 sqft
Price per Sqft $165
MLS Listing ID 12454055
Bedrooms 5
Full Baths 2
Half Baths 2
HOA Fees $340/ann
Year Built 2006
Annual Tax Amount $9,455
Tax Year 2024
Lot Size 0.290 Acres
Lot Dimensions 80.58X157.97X81.16X162.65
Property Sub-Type Detached Single
Property Description
Location
State IL
County Dekalb
Community Park, Lake, Curbs, Sidewalks, Street Lights, Street Paved
Rooms
Basement Finished, Egress Window, Partial Exposure, Rec/Family Area, Sleeping Area, Storage Space, Daylight, Full
Interior
Interior Features Walk-In Closet(s)
Heating Natural Gas, Forced Air
Cooling Central Air
Flooring Hardwood
Fireplaces Number 1
Fireplaces Type Wood Burning, Gas Starter
Fireplace Y
Appliance Range, Microwave, Dishwasher, Refrigerator, Washer, Dryer, Disposal, Stainless Steel Appliance(s), Water Softener Rented, Humidifier
Laundry Upper Level, In Unit
Exterior
Garage Spaces 3.0
View Y/N true
Roof Type Asphalt
Building
Story 2 Stories
Foundation Concrete Perimeter
Sewer Public Sewer
Water Public
Structure Type Vinyl Siding
New Construction false
Schools
Elementary Schools North Grove Elementary School
Middle Schools Sycamore Middle School
High Schools Sycamore High School
School District 427, 427, 427
Others
HOA Fee Include None
Ownership Fee Simple w/ HO Assn.
Special Listing Condition None
Virtual Tour https://www.zillow.com/view-imx/01f543d8-06cf-4ada-b551-b84777bfe87a/?initialViewType=pano&hidePhotos=true&setAttribution=mls&wl=true&utm_source=email&utm_medium=email&utm_campaign=emm-3dtourpublished
GET MORE INFORMATION
Broker | License ID: 471.007683



