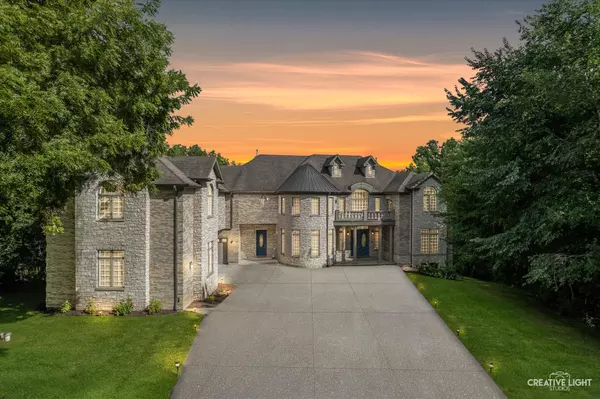62 Timberview Lane Yorkville, IL 60560
UPDATED:
Key Details
Property Type Single Family Home
Sub Type Detached Single
Listing Status Active
Purchase Type For Sale
Square Footage 11,516 sqft
Price per Sqft $129
Subdivision Timber Ridge
MLS Listing ID 12450874
Style Mediterranean
Bedrooms 5
Full Baths 4
Half Baths 1
HOA Fees $238/ann
Year Built 2007
Annual Tax Amount $25,548
Tax Year 2024
Lot Size 2.270 Acres
Lot Dimensions 110 X 643 X 140 X 706
Property Sub-Type Detached Single
Property Description
Location
State IL
County Kendall
Community Street Paved
Rooms
Basement Finished, Full, Walk-Out Access
Interior
Interior Features Cathedral Ceiling(s), Walk-In Closet(s)
Heating Natural Gas
Cooling Central Air
Flooring Hardwood
Fireplaces Number 2
Fireplaces Type Attached Fireplace Doors/Screen, Gas Log
Fireplace Y
Appliance Range, Dishwasher, High End Refrigerator, Washer, Dryer, Disposal, Stainless Steel Appliance(s), Wine Refrigerator, Cooktop, Humidifier
Laundry Main Level, Laundry Closet, Sink
Exterior
Exterior Feature Balcony
Garage Spaces 4.0
View Y/N true
Roof Type Asphalt
Building
Lot Description Cul-De-Sac, Mature Trees
Story 2 Stories
Foundation Concrete Perimeter
Sewer Septic Tank
Water Well
Structure Type Brick
New Construction false
Schools
Elementary Schools Autumn Creek Elementary School
Middle Schools Yorkville Intermediate School
High Schools Yorkville High School
School District 115, 115, 115
Others
HOA Fee Include None
Ownership Fee Simple w/ HO Assn.
Special Listing Condition None
Virtual Tour https://player.vimeo.com/video/1113590515?badge=0 autopause=0 player_id=0 app_id=58479
GET MORE INFORMATION
Broker | License ID: 471.007683



