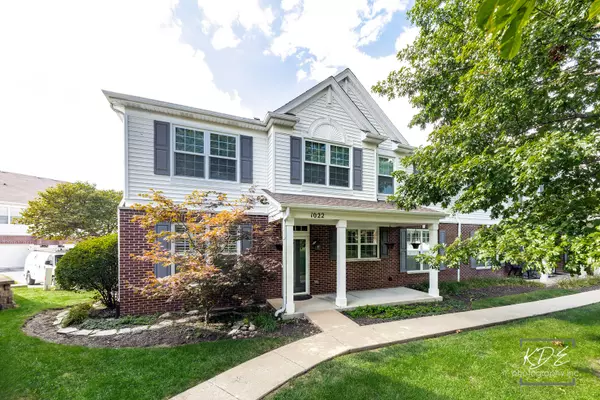1022 Neudearborn Lane #19-1022 Naperville, IL 60563
UPDATED:
Key Details
Property Type Condo
Sub Type Condo
Listing Status Active
Purchase Type For Sale
Square Footage 1,379 sqft
Price per Sqft $235
Subdivision Neudearborn Station
MLS Listing ID 12416235
Bedrooms 2
Full Baths 2
HOA Fees $385/mo
Year Built 2006
Annual Tax Amount $5,159
Tax Year 2024
Lot Dimensions Common
Property Sub-Type Condo
Property Description
Location
State IL
County Dupage
Rooms
Basement None
Interior
Interior Features Walk-In Closet(s)
Heating Natural Gas, Forced Air
Cooling Central Air
Flooring Hardwood
Fireplace Y
Appliance Range, Microwave, Dishwasher, Refrigerator, Disposal
Laundry Washer Hookup, In Unit, Sink
Exterior
Garage Spaces 2.0
Community Features Park, Tennis Court(s)
View Y/N true
Roof Type Asphalt
Building
Lot Description Common Grounds, Corner Lot, Landscaped
Foundation Concrete Perimeter
Sewer Public Sewer
Water Lake Michigan, Public
Structure Type Vinyl Siding,Brick
New Construction false
Schools
Elementary Schools Brookdale Elementary School
Middle Schools Hill Middle School
High Schools Metea Valley High School
School District 204, 204, 204
Others
Pets Allowed Cats OK, Dogs OK
HOA Fee Include Water,Parking,Insurance,Exterior Maintenance,Lawn Care,Snow Removal
Ownership Condo
Special Listing Condition None
GET MORE INFORMATION
Broker | License ID: 471.007683



