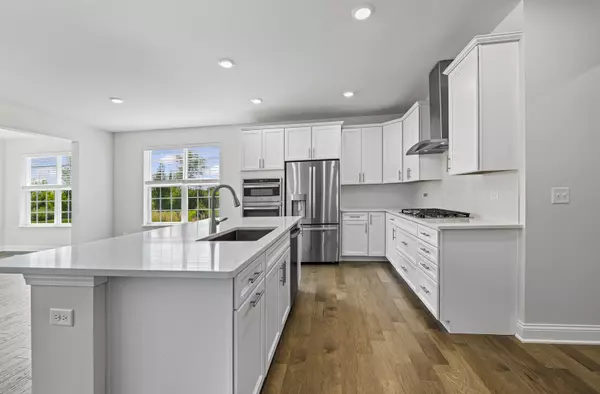1117 Black Cherry Drive Crystal Lake, IL 60012
UPDATED:
Key Details
Property Type Single Family Home
Sub Type Detached Single
Listing Status Active
Purchase Type For Sale
Square Footage 2,001 sqft
Price per Sqft $259
Subdivision Andare At Woodlore Estates
MLS Listing ID 12443922
Bedrooms 3
Full Baths 2
HOA Fees $193/mo
Year Built 2021
Annual Tax Amount $12,052
Tax Year 2024
Lot Size 0.390 Acres
Lot Dimensions 51x170x75x88x164
Property Sub-Type Detached Single
Property Description
Location
State IL
County Mchenry
Community Clubhouse, Park, Curbs, Sidewalks, Street Paved
Rooms
Basement Unfinished, Bath/Stubbed, Full
Interior
Interior Features Vaulted Ceiling(s), 1st Floor Full Bath, Walk-In Closet(s), Quartz Counters
Heating Natural Gas, Forced Air
Cooling Central Air
Flooring Hardwood, Carpet
Fireplace N
Appliance Microwave, Dishwasher, Refrigerator, Washer, Dryer, Stainless Steel Appliance(s), Cooktop, Oven, Range Hood
Laundry Main Level, Sink
Exterior
Garage Spaces 2.0
View Y/N true
Roof Type Asphalt
Building
Lot Description Backs to Trees/Woods, Level
Story 1 Story
Foundation Concrete Perimeter
Sewer Public Sewer
Water Public
Structure Type Vinyl Siding,Brick
New Construction false
Schools
Elementary Schools Prairie Grove Elementary School
Middle Schools Prairie Grove Junior High School
High Schools Prairie Ridge High School
School District 46, 46, 155
Others
HOA Fee Include Insurance,Clubhouse,Exercise Facilities,Exterior Maintenance,Lawn Care,Snow Removal
Ownership Fee Simple w/ HO Assn.
Special Listing Condition None
GET MORE INFORMATION
Broker | License ID: 471.007683



