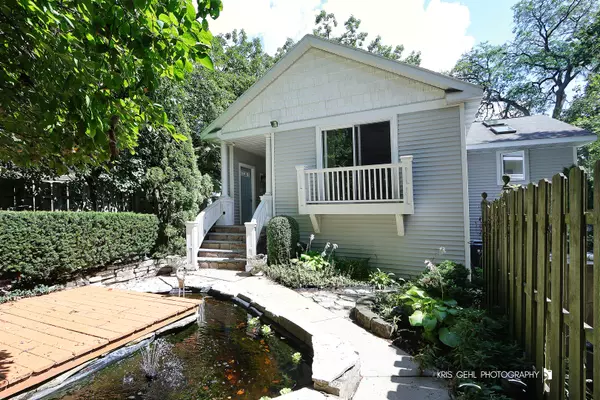39071 N Jackson Drive Spring Grove, IL 60081
UPDATED:
Key Details
Property Type Single Family Home
Sub Type Detached Single
Listing Status Active
Purchase Type For Sale
Square Footage 2,922 sqft
Price per Sqft $205
MLS Listing ID 12449234
Style Ranch
Bedrooms 3
Full Baths 3
Half Baths 1
Year Built 1983
Annual Tax Amount $8,144
Tax Year 2024
Lot Size 0.260 Acres
Lot Dimensions 49x178x115x38x333
Property Sub-Type Detached Single
Property Description
Location
State IL
County Lake
Community Lake, Street Paved
Rooms
Basement Finished, Crawl Space, Rec/Family Area, Full, Walk-Out Access
Interior
Interior Features Vaulted Ceiling(s), 1st Floor Bedroom, 1st Floor Full Bath, Walk-In Closet(s)
Heating Natural Gas, Forced Air
Cooling Central Air
Flooring Hardwood, Carpet
Fireplaces Number 1
Fireplaces Type Gas Starter
Fireplace Y
Appliance Range, Microwave, Dishwasher, Refrigerator, Washer, Dryer, Wine Refrigerator, Water Softener Owned
Laundry Sink
Exterior
Garage Spaces 2.0
View Y/N true
Roof Type Asphalt
Building
Story 1 Story
Foundation Block, Concrete Perimeter
Sewer Septic Tank
Water Well
Structure Type Vinyl Siding
New Construction false
Schools
School District 114, 114, 124
Others
HOA Fee Include None
Ownership Fee Simple
Special Listing Condition None
GET MORE INFORMATION
Broker | License ID: 471.007683



