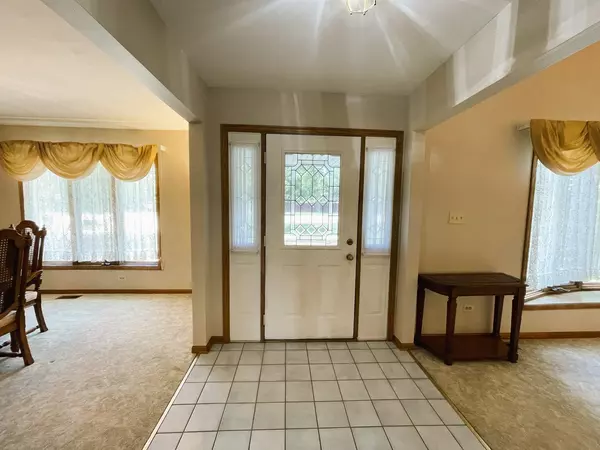10211 S 88TH Avenue Palos Hills, IL 60465

UPDATED:
Key Details
Property Type Single Family Home
Sub Type Detached Single
Listing Status Active
Purchase Type For Sale
Square Footage 2,360 sqft
Price per Sqft $201
MLS Listing ID 12462130
Style Step Ranch
Bedrooms 4
Full Baths 2
Half Baths 1
Year Built 1989
Annual Tax Amount $10,176
Tax Year 2023
Lot Size 0.280 Acres
Lot Dimensions 104 X 120
Property Sub-Type Detached Single
Property Description
Location
State IL
County Cook
Community Curbs, Sidewalks, Street Lights, Street Paved
Rooms
Basement Finished, Crawl Space, Partial, Daylight
Interior
Interior Features Cathedral Ceiling(s), 1st Floor Bedroom, Walk-In Closet(s)
Heating Natural Gas, Forced Air
Cooling Central Air
Fireplaces Number 1
Fireplaces Type Wood Burning, Attached Fireplace Doors/Screen, Gas Starter
Fireplace Y
Appliance Dishwasher, Washer, Dryer, Cooktop, Oven, Range Hood, Gas Cooktop, Gas Oven
Laundry Main Level, Gas Dryer Hookup, In Unit, Sink
Exterior
Garage Spaces 3.0
View Y/N true
Roof Type Asphalt
Building
Story 1 Story
Foundation Concrete Perimeter
Sewer Public Sewer
Water Lake Michigan
Structure Type Brick,Frame
New Construction false
Schools
Elementary Schools Oak Ridge Elementary School
Middle Schools H H Conrady Junior High School
High Schools Amos Alonzo Stagg High School
School District 117, 117, 230
Others
HOA Fee Include None
Ownership Fee Simple
Special Listing Condition None
GET MORE INFORMATION

Broker | License ID: 471.007683



