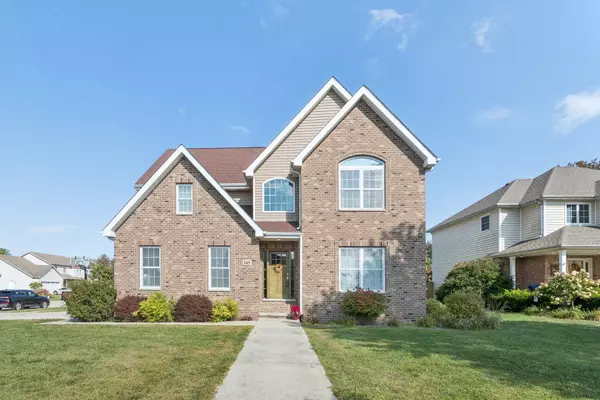345 S Calkey Street Diamond, IL 60416

UPDATED:
Key Details
Property Type Single Family Home
Sub Type Detached Single
Listing Status Active Under Contract
Purchase Type For Sale
Square Footage 2,220 sqft
Price per Sqft $189
Subdivision Sterling Estates
MLS Listing ID 12453384
Bedrooms 4
Full Baths 3
Half Baths 1
HOA Fees $150/ann
Year Built 2015
Annual Tax Amount $6,199
Tax Year 2024
Lot Dimensions 85x132
Property Sub-Type Detached Single
Property Description
Location
State IL
County Grundy
Rooms
Basement Finished, Egress Window, Rec/Family Area, Full
Interior
Interior Features Vaulted Ceiling(s), Wet Bar, Walk-In Closet(s), Granite Counters, Pantry
Heating Natural Gas, Forced Air
Cooling Central Air
Fireplaces Number 1
Fireplaces Type Wood Burning
Fireplace Y
Appliance Range, Microwave, Dishwasher, Refrigerator, Washer, Dryer, Disposal, Stainless Steel Appliance(s), Water Softener Owned, Humidifier
Laundry Upper Level, In Unit
Exterior
Garage Spaces 3.5
View Y/N true
Building
Lot Description Corner Lot
Story 2 Stories
Sewer Public Sewer
Water Public
Structure Type Vinyl Siding,Brick
New Construction false
Schools
High Schools Coal City High School
School District 1, 1, 1
Others
HOA Fee Include Insurance
Ownership Fee Simple w/ HO Assn.
Special Listing Condition None
Virtual Tour https://www.zillow.com/view-imx/4d43d258-007d-4506-9356-d038a9c3a056?wl=true&setAttribution=mls&initialViewType=pano

GET MORE INFORMATION

Broker | License ID: 471.007683



