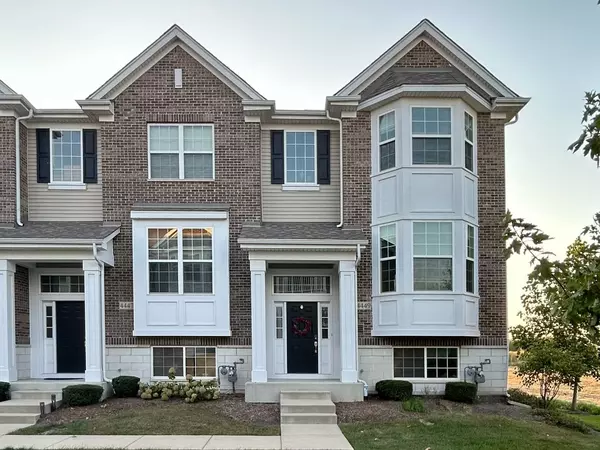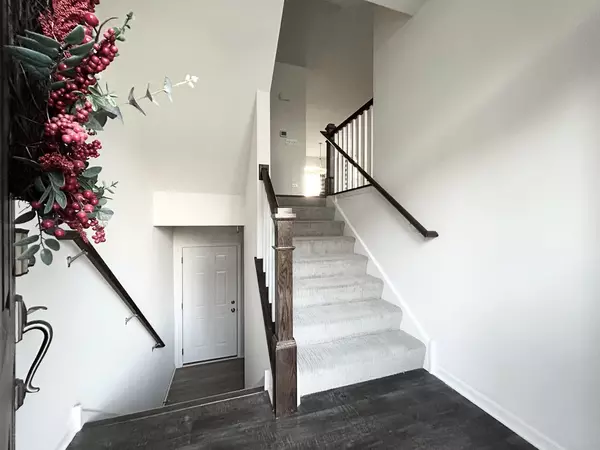4449 Monroe Court Naperville, IL 60564

Open House
Sat Oct 18, 10:00am - 12:00pm
Sat Oct 18, 3:30pm - 5:30pm
UPDATED:
Key Details
Property Type Townhouse
Sub Type T3-Townhouse 3+ Stories
Listing Status Active
Purchase Type For Sale
Square Footage 1,910 sqft
Price per Sqft $235
Subdivision Emerson Park
MLS Listing ID 12487438
Bedrooms 3
Full Baths 2
Half Baths 1
HOA Fees $297/mo
Year Built 2019
Annual Tax Amount $8,238
Tax Year 2024
Lot Dimensions 21X71
Property Sub-Type T3-Townhouse 3+ Stories
Property Description
Location
State IL
County Will
Rooms
Basement None
Interior
Heating Natural Gas
Cooling Central Air
Flooring Laminate
Fireplace N
Appliance Range, Microwave, Dishwasher, Disposal, Stainless Steel Appliance(s)
Laundry Upper Level, Washer Hookup, Gas Dryer Hookup
Exterior
Exterior Feature Balcony
Garage Spaces 2.0
View Y/N true
Roof Type Asphalt
Building
Lot Description Common Grounds, Corner Lot, Cul-De-Sac, Landscaped
Foundation Concrete Perimeter
Sewer Storm Sewer
Water Lake Michigan, Public
Structure Type Vinyl Siding,Brick
New Construction false
Schools
Elementary Schools Fry Elementary School
Middle Schools Scullen Middle School
High Schools Waubonsie Valley High School
School District 204, 204, 204
Others
Pets Allowed Cats OK, Dogs OK
HOA Fee Include Water,Exterior Maintenance,Lawn Care,Snow Removal
Ownership Fee Simple w/ HO Assn.
Special Listing Condition None

GET MORE INFORMATION

Broker | License ID: 471.007683



