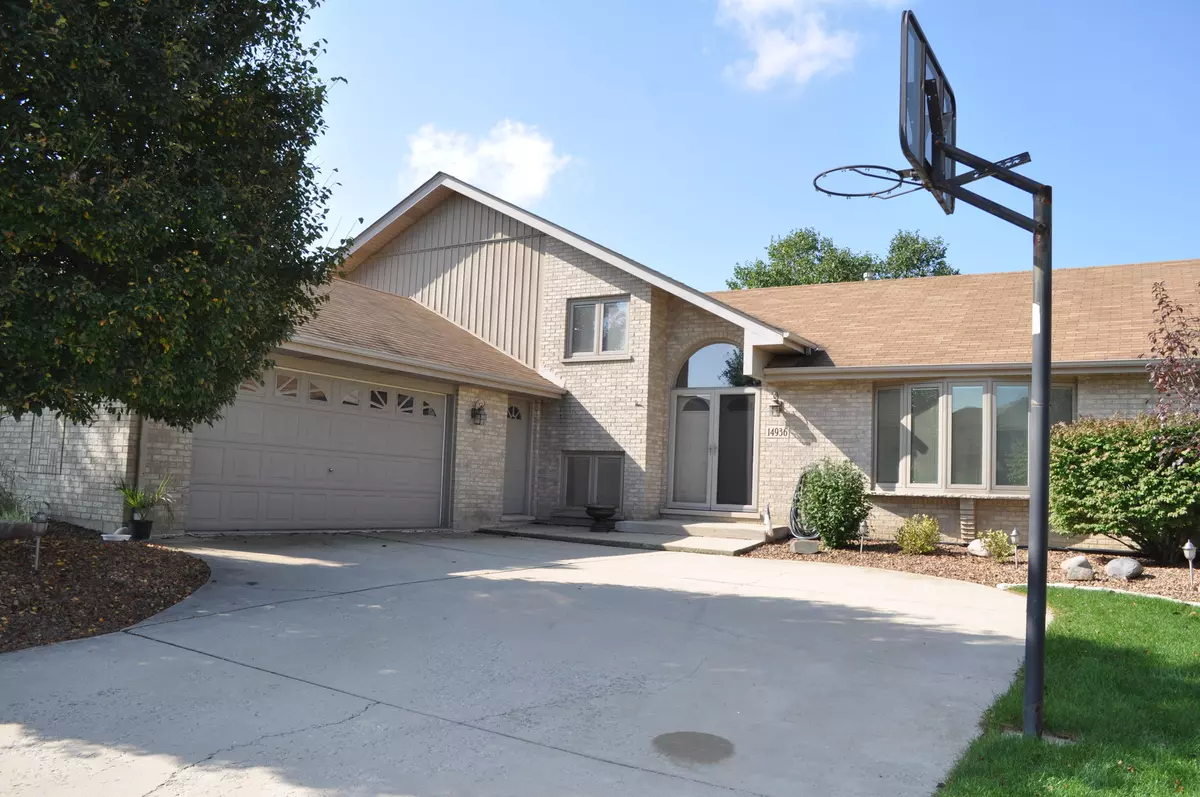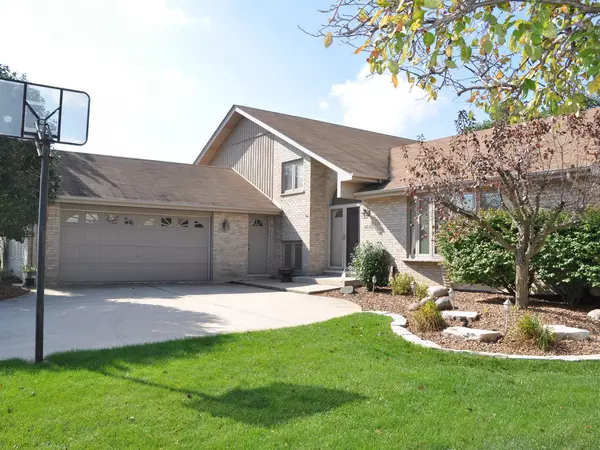Bought with United Real Estate Elite
$355,000
$367,500
3.4%For more information regarding the value of a property, please contact us for a free consultation.
4 Beds
3 Baths
2,600 SqFt
SOLD DATE : 12/21/2018
Key Details
Sold Price $355,000
Property Type Single Family Home
Sub Type Detached Single
Listing Status Sold
Purchase Type For Sale
Square Footage 2,600 sqft
Price per Sqft $136
MLS Listing ID 10107150
Sold Date 12/21/18
Style Quad Level
Bedrooms 4
Full Baths 3
Year Built 1994
Annual Tax Amount $7,487
Tax Year 2017
Lot Size 0.300 Acres
Lot Dimensions 78 X167
Property Sub-Type Detached Single
Property Description
Double entry foyer & hardwood floors welcome you to large living room & dining room w/vaulted ceilings. Gorgeous updated chef's kitchen with 42" custom cherry cabinets/granite tops, glass/tile backsplash, pantry w/pull outs, built-in desk & eating area overlooking the family room. FR has floor-to-ceiling brick fireplace equipped w/remote controlled heat/fan blower. LL bathroom has been updated and has walk-in shower. Master bedroom with deep trayed ceiling & walk-in closet. Skylit master bathroom with whirlpool tub/double shower heads, cherry vanity & custom tile. Finished basement has rec room w/18" ceramic tile floor, stone bar, back bar w/built-in sink, lots of overhead lighting & built-in Bose sound system. High eff furnace, roughed-in radiant heat & heated garage. Add'l updates include roof, siding and Pella windows/patio door/operable skylights with built-in mini-blinds in between the panes. Heated above-ground pool, Lg shed w/elec, vinyl fence, prof'l lndscp & brick paver patio.
Location
State IL
County Will
Rooms
Basement Full
Interior
Interior Features Vaulted/Cathedral Ceilings, Skylight(s), Bar-Wet, Hardwood Floors
Heating Natural Gas
Cooling Central Air
Fireplaces Number 1
Fireplaces Type Wood Burning, Gas Starter
Fireplace Y
Appliance Range, Microwave, Dishwasher, Refrigerator, Washer, Dryer
Exterior
Exterior Feature Deck, Porch, Brick Paver Patio, Above Ground Pool
Parking Features Attached
Garage Spaces 2.0
Pool above ground pool
View Y/N true
Roof Type Asphalt
Building
Lot Description Fenced Yard, Landscaped
Story Split Level w/ Sub
Foundation Concrete Perimeter
Sewer Public Sewer
Water Lake Michigan
New Construction false
Schools
School District 92, 92, 205
Others
HOA Fee Include None
Ownership Fee Simple
Special Listing Condition None
Read Less Info
Want to know what your home might be worth? Contact us for a FREE valuation!

Our team is ready to help you sell your home for the highest possible price ASAP

© 2025 Listings courtesy of MRED as distributed by MLS GRID. All Rights Reserved.
GET MORE INFORMATION

Broker | License ID: 471.007683






