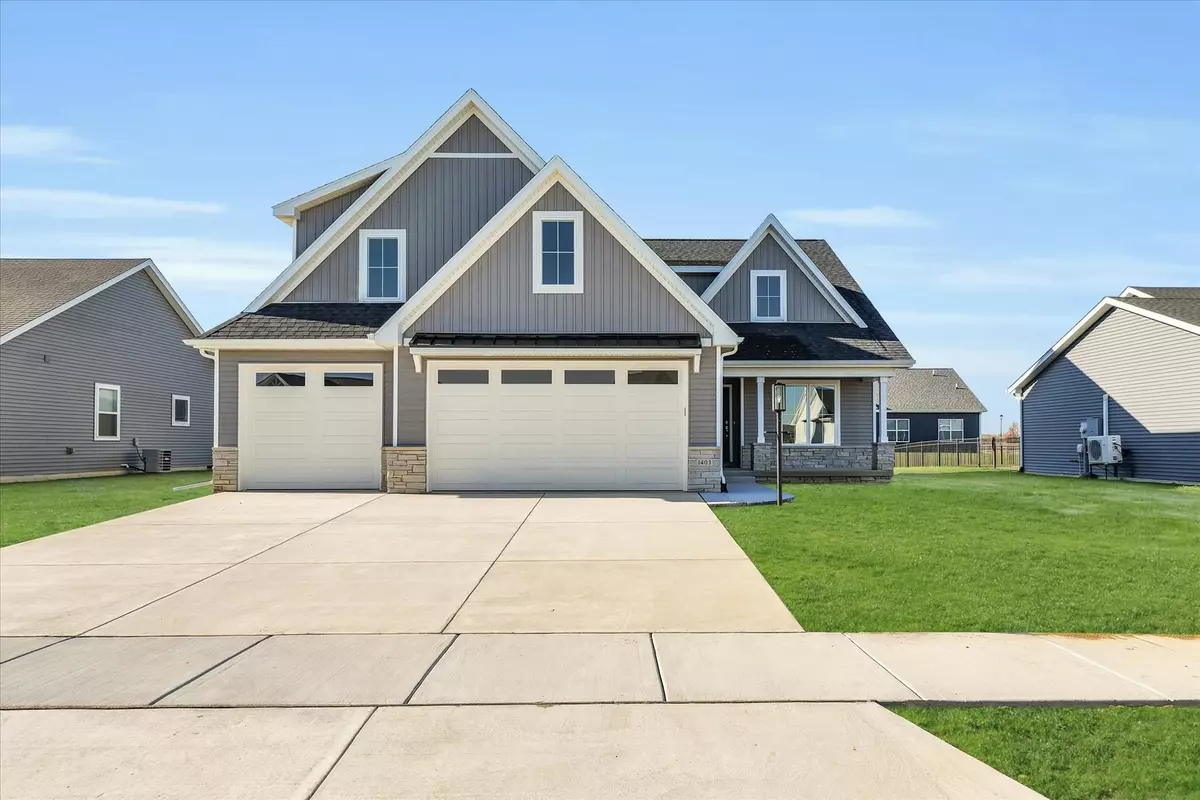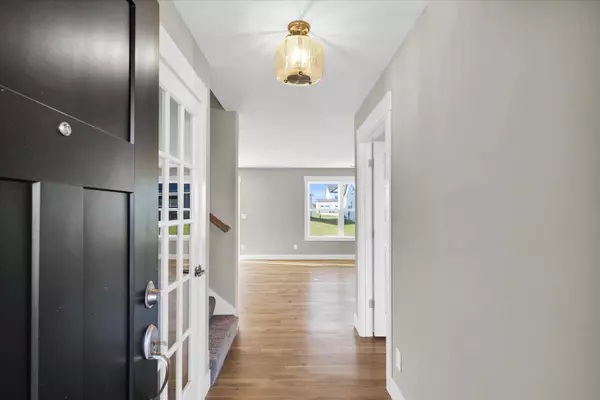Bought with Eva Vlach of KELLER WILLIAMS-TREC
$445,000
$454,900
2.2%For more information regarding the value of a property, please contact us for a free consultation.
5 Beds
3.5 Baths
2,403 SqFt
SOLD DATE : 03/10/2025
Key Details
Sold Price $445,000
Property Type Single Family Home
Sub Type Detached Single
Listing Status Sold
Purchase Type For Sale
Square Footage 2,403 sqft
Price per Sqft $185
Subdivision Fieldstone
MLS Listing ID 12211227
Sold Date 03/10/25
Bedrooms 5
Full Baths 3
Half Baths 1
HOA Fees $18/ann
Year Built 2023
Annual Tax Amount $21
Tax Year 2023
Lot Dimensions 75X120
Property Sub-Type Detached Single
Property Description
Welcome to 1403 Winterberry Rd; a custom-built home by a high-quality builder with 30+ years of experience! This new plan offers approx. 2,915 sqft of finished living space, striking roof lines, and many great design features throughout while the open-concept floorplan will be perfect for day-to-day needs or entertaining guests. Oak hardwood flooring in the eat-in kitchen and great room. The first-floor flex room located at the front of the home offers an ideal private space for versatile use. Convenient drop zone with lockers just off the 3-car attached garage on your way to the kitchen. Up the stairs, the large landing disperses you to your bedrooms including the oversized primary suite with a walk-in closet and a full ensuite bath with dual vanities. Second-floor also hosts the laundry room. The full basement is partially finished with a spacious family/rec room, a full bath, and the 5th bedroom. If you are looking for quality and a home that was built by experience, then you found your home! *some photos are virtually staged
Location
State IL
County Champaign
Rooms
Basement Full
Interior
Heating Forced Air
Cooling Central Air
Fireplaces Number 1
Fireplace Y
Appliance Range, Microwave, Dishwasher
Exterior
Exterior Feature Patio
Parking Features Attached
Garage Spaces 3.0
View Y/N true
Building
Story 2 Stories
Sewer Public Sewer
Water Public
New Construction false
Schools
Elementary Schools Unit 4 Of Choice
Middle Schools Champaign/Middle Call Unit 4 351
High Schools Central High School
School District 4, 4, 4
Others
HOA Fee Include Other
Ownership Fee Simple
Special Listing Condition None
Read Less Info
Want to know what your home might be worth? Contact us for a FREE valuation!

Our team is ready to help you sell your home for the highest possible price ASAP

© 2025 Listings courtesy of MRED as distributed by MLS GRID. All Rights Reserved.
GET MORE INFORMATION

Broker | License ID: 471.007683






