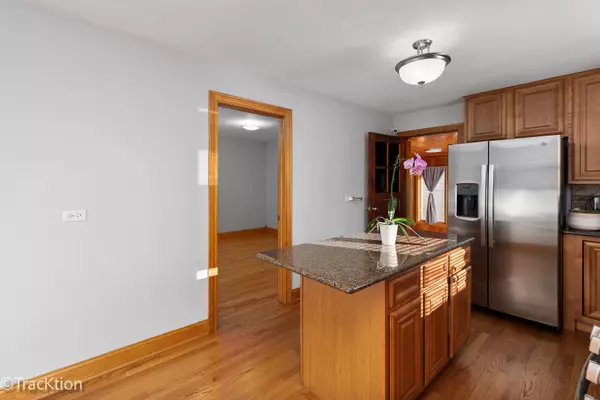Bought with Eliseo Guzman of RE/MAX 10
$375,000
$390,000
3.8%For more information regarding the value of a property, please contact us for a free consultation.
5 Beds
2 Baths
2,178 SqFt
SOLD DATE : 03/24/2025
Key Details
Sold Price $375,000
Property Type Single Family Home
Sub Type Detached Single
Listing Status Sold
Purchase Type For Sale
Square Footage 2,178 sqft
Price per Sqft $172
MLS Listing ID 12212899
Sold Date 03/24/25
Bedrooms 5
Full Baths 2
Year Built 1956
Annual Tax Amount $4,242
Tax Year 2023
Lot Size 3,484 Sqft
Lot Dimensions 3780
Property Sub-Type Detached Single
Property Description
Welcome home to this stunning 5-bedroom, 2-bath raised ranch in the highly sought after Garfield Ridge neighborhood. This beautifully updated home features a long list of recent upgrades, including new stainless-steel appliances (2023), new washer and dryer (2021), new furnace (2022), new hot water heater (2020), new insulation (2022), upgraded electrical panel (2023), and a newer roof. As you enter the foyer, you'll be welcomed by fresh paint and gleaming hardwood floors throughout. The spacious living room offers recessed lighting and new bay and side windows, creating a bright and inviting space. The main-level kitchen is designed for both style and function, with 42-inch maple cabinets, granite countertops, brand-new stainless-steel appliances, and a dining area. This level also features three generously sized bedrooms, a sunroom, and an updated bathroom with a new window, fan, and shelving. The fully renovated basement offers even more living space, complete with porcelain tile flooring, recessed lighting, abundant storage, and a second kitchen. This level includes two additional bedrooms, a full bathroom, a bar area, workout space, and a laundry room. Step outside to your private, fully fenced yard with easy access to a two-car garage. Conveniently located near highways, public transportation, shopping, dining, parks, Midway Airport, and more. This gem won't last long-come see it before it's gone!
Location
State IL
County Cook
Rooms
Basement Full
Interior
Interior Features Bar-Dry, Hardwood Floors, First Floor Bedroom, First Floor Full Bath, Built-in Features, Some Window Treatment, Drapes/Blinds, Granite Counters
Heating Natural Gas
Cooling Central Air
Fireplace N
Appliance Range, Microwave, Dishwasher, Refrigerator, Washer, Dryer, Stainless Steel Appliance(s), Gas Cooktop, Humidifier
Exterior
Parking Features Detached
Garage Spaces 2.0
View Y/N true
Roof Type Asphalt
Building
Lot Description Sidewalks, Streetlights
Story 1 Story
Sewer Public Sewer
Water Public
New Construction false
Schools
Elementary Schools Twain Elementary School
Middle Schools Twain Elementary School
High Schools Kennedy High School
School District 299, 299, 299
Others
HOA Fee Include None
Ownership Fee Simple
Special Listing Condition None
Read Less Info
Want to know what your home might be worth? Contact us for a FREE valuation!

Our team is ready to help you sell your home for the highest possible price ASAP

© 2025 Listings courtesy of MRED as distributed by MLS GRID. All Rights Reserved.
GET MORE INFORMATION

Broker | License ID: 471.007683






