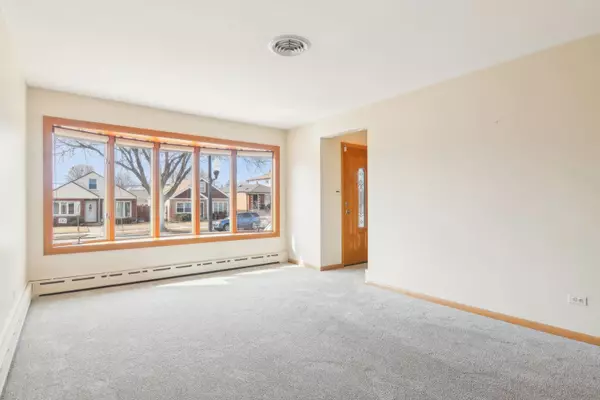Bought with Faustino Aguilera of Century 21 S.G.R., Inc.
$362,000
$357,500
1.3%For more information regarding the value of a property, please contact us for a free consultation.
3 Beds
2 Baths
1,133 SqFt
SOLD DATE : 04/02/2025
Key Details
Sold Price $362,000
Property Type Single Family Home
Sub Type Detached Single
Listing Status Sold
Purchase Type For Sale
Square Footage 1,133 sqft
Price per Sqft $319
MLS Listing ID 12291060
Sold Date 04/02/25
Style Ranch
Bedrooms 3
Full Baths 2
Year Built 1958
Annual Tax Amount $3,400
Tax Year 2023
Lot Size 3,049 Sqft
Lot Dimensions 37.5X125
Property Sub-Type Detached Single
Property Description
Beautiful well-maintained solid brick raised ranch. Larger lot with a concrete side drive to a matching brick garage. Newer concrete front porch & side drive. Living room with new carpeting & bow window. Awesome zoned hot water heat with separate central air. Beautiful replacement windows. Large, updated kitchen with great oak cabinets with lazy Susan, granite counter, undermount sink & stainless-steel appliances. Spacious bedrooms with hardwood floors & ceiling fans. Newly painted interior. Huge full finished basement with nice big bar area w/bar fridge & vintage bar stools, full bath, 2nd kitchen & utility/storage room. All appliances stay. Main level bath is all remodeled. Newer architectural roof. 6 panel doors. updated trim. Pull down stairs for storage. Updated house with nothing to do! newer water tank. Close to schools & commuter bus MULTIPLE OFFERS RECEIVED. DECISION 3/02
Location
State IL
County Cook
Community Park, Curbs, Sidewalks, Street Lights, Street Paved
Rooms
Basement Finished, Full
Interior
Interior Features Bar-Dry, Hardwood Floors, First Floor Bedroom, First Floor Full Bath, Some Window Treatment, Some Storm Doors, Paneling, Replacement Windows
Heating Natural Gas, Steam, Baseboard, Zoned
Cooling Central Air
Fireplace N
Appliance Range, Microwave, Dishwasher, Refrigerator, Washer, Dryer, Disposal, Stainless Steel Appliance(s), Gas Oven
Laundry Gas Dryer Hookup, Sink
Exterior
Exterior Feature Patio, Storms/Screens
Garage Spaces 2.0
View Y/N true
Roof Type Asphalt
Building
Story Raised Ranch
Foundation Concrete Perimeter
Sewer Public Sewer, Overhead Sewers
Water Lake Michigan, Public
New Construction false
Schools
High Schools Kennedy High School
School District 299, 299, 299
Others
HOA Fee Include None
Ownership Fee Simple
Special Listing Condition None
Read Less Info
Want to know what your home might be worth? Contact us for a FREE valuation!

Our team is ready to help you sell your home for the highest possible price ASAP

© 2025 Listings courtesy of MRED as distributed by MLS GRID. All Rights Reserved.
GET MORE INFORMATION

Broker | License ID: 471.007683






