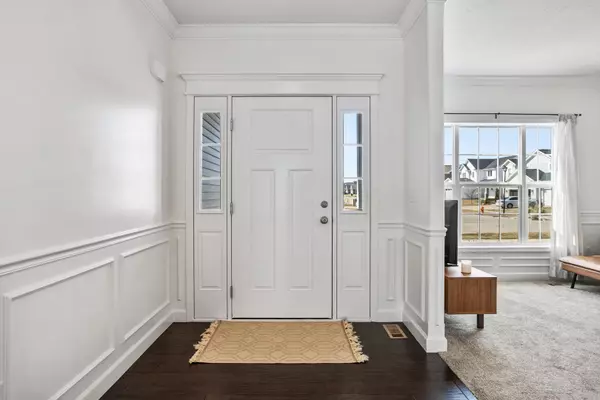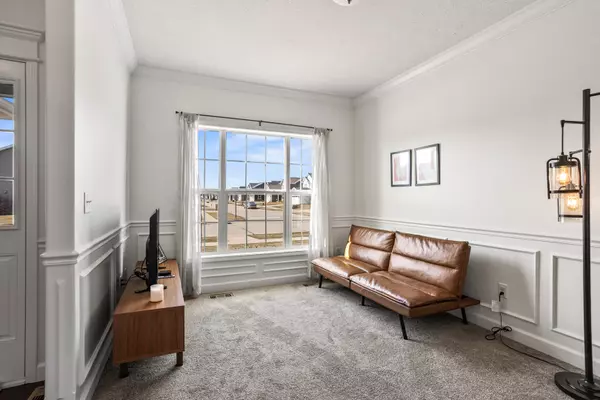Bought with Nate Evans of eXp Realty,LLC-Mahomet
$445,000
$445,000
For more information regarding the value of a property, please contact us for a free consultation.
5 Beds
3.5 Baths
2,216 SqFt
SOLD DATE : 05/29/2025
Key Details
Sold Price $445,000
Property Type Single Family Home
Sub Type Detached Single
Listing Status Sold
Purchase Type For Sale
Square Footage 2,216 sqft
Price per Sqft $200
MLS Listing ID 12309023
Sold Date 05/29/25
Style Traditional
Bedrooms 5
Full Baths 3
Half Baths 1
Year Built 2017
Annual Tax Amount $9,663
Tax Year 2023
Lot Dimensions 65X119.75
Property Sub-Type Detached Single
Property Description
Don't miss this stunning two-story traditional home in Savoy! From the moment you step inside, you'll appreciate the 9-foot ceilings and hardwood flooring throughout. The main level features an open floor plan with a beautiful kitchen, complete with an island, walk-in pantry, and stainless steel appliances. The kitchen and dining area flow seamlessly into the spacious living room, which boasts large windows for ample natural light and a cozy gas log fireplace. A versatile bonus space on the first floor is perfect for a home office, or media room. Upstairs, you'll find four spacious bedrooms, including the impressive primary suite with vaulted ceilings, a large walk-in closet and an en-suite bathroom featuring double sinks, a whirlpool tub, and a separate shower. The partially finished basement offers even more living space, including a second family room, a kitchenette, a fifth bedroom, a full bathroom, and 9-foot ceilings. There's also an unfinished area with plenty of room for storage. Additional highlights include a convenient drop zone off the garage entrance, a radon mitigation system, and a new roof and gutters installed in November 2023. Situated on a large lot backing up to an open field, this home offers beautiful sunrise views that you can enjoy from your back patio. Plus, it's conveniently located near Willard Airport, the University of Illinois, shopping, and dining.
Location
State IL
County Champaign
Rooms
Basement Partially Finished, Full
Interior
Interior Features Cathedral Ceiling(s), Open Floorplan
Heating Natural Gas
Cooling Central Air
Flooring Hardwood
Fireplaces Number 1
Fireplaces Type Gas Log
Fireplace Y
Appliance Range, Microwave, Dishwasher, Refrigerator, Washer, Dryer, Disposal
Laundry Upper Level, In Unit
Exterior
Garage Spaces 2.0
View Y/N true
Roof Type Asphalt
Building
Story 2 Stories
Foundation Concrete Perimeter
Sewer Public Sewer
Water Public
Structure Type Vinyl Siding,Brick Veneer
New Construction false
Schools
Elementary Schools Unit 4 Of Choice
Middle Schools Unit 4 Of Choice
High Schools Central High School
School District 4, 4, 4
Others
HOA Fee Include None
Ownership Fee Simple
Special Listing Condition None
Read Less Info
Want to know what your home might be worth? Contact us for a FREE valuation!

Our team is ready to help you sell your home for the highest possible price ASAP

© 2025 Listings courtesy of MRED as distributed by MLS GRID. All Rights Reserved.
GET MORE INFORMATION

Broker | License ID: 471.007683






