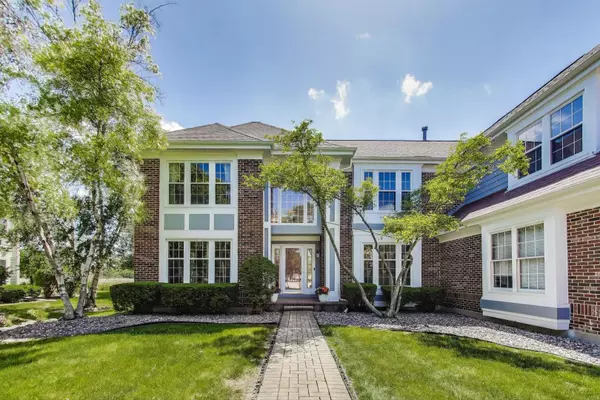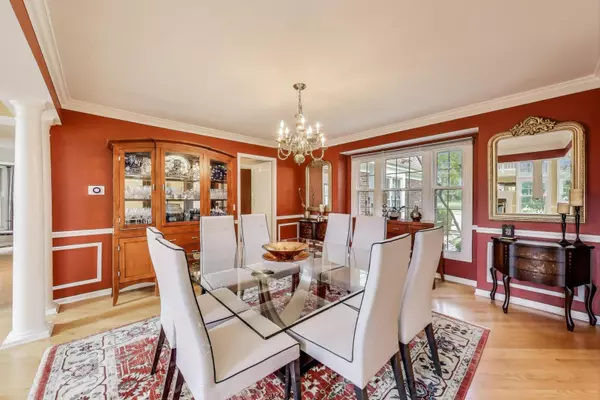Bought with Abhijit Leekha • Property Economics Inc.
$805,000
$799,000
0.8%For more information regarding the value of a property, please contact us for a free consultation.
5 Beds
3.5 Baths
4,008 SqFt
SOLD DATE : 08/25/2025
Key Details
Sold Price $805,000
Property Type Single Family Home
Sub Type Detached Single
Listing Status Sold
Purchase Type For Sale
Square Footage 4,008 sqft
Price per Sqft $200
Subdivision Churchill Lane
MLS Listing ID 12413017
Sold Date 08/25/25
Bedrooms 5
Full Baths 3
Half Baths 1
Year Built 1990
Annual Tax Amount $20,612
Tax Year 2024
Lot Size 0.351 Acres
Lot Dimensions 171X94
Property Sub-Type Detached Single
Property Description
Located in the desirable Churchill Lane Subdivision and within the award-winning Stevenson High School and Twin Grove middle school district, this well-maintained 5-bedroom, 3.5-bathroom home with a 3-car garage offers over 4,000 square feet of finished living space, including a finished basement rec room and 5th bedroom. The main level features a dramatic 2 story living room with floor-to-ceiling windows and views of the private backyard, complete with a brick paver patio, firepit, and mature landscaping. The yard is fully fenced, providing privacy and a great space for outdoor enjoyment. The updated kitchen (2015) is a cook's delight, equipped with granite countertops, large island, stainless steel appliances-including a Jenn-Air gas range, Samsung refrigerator, Kenmore Elite dishwasher, and an under-cabinet microwave-offering both style and function for everyday cooking and entertaining adjacent to the family room. Upstairs, the primary suite includes vaulted ceiling, fireplace, walk-in closet and a large en-suite bath with dual vanities, a whirlpool tub, and separate shower. 3 additional bedrooms, including one en-suite. The main-floor office/den adds flexibility for work-from-home needs. Hardwood floors throughout the home. The basement expands the living space with options for a recreation room, gym, play area, or guest space. Recent updates include the HVAC system, roof, washer/dryer, refrigerator, oven, and fresh exterior paint. Conveniently located near parks, shopping, dining, and top schools, this home offers a balanced mix of space, updates, and location.
Location
State IL
County Lake
Community Park, Curbs, Sidewalks, Street Lights, Street Paved
Rooms
Basement Finished, Full
Interior
Interior Features Cathedral Ceiling(s), Walk-In Closet(s)
Heating Natural Gas, Forced Air
Cooling Central Air
Flooring Hardwood
Fireplaces Number 3
Fireplace Y
Appliance Microwave, Dishwasher, Refrigerator, Washer, Dryer, Disposal, Oven, Gas Cooktop, Range Hood
Laundry Main Level, In Unit
Exterior
Exterior Feature Fire Pit
Garage Spaces 3.0
View Y/N true
Roof Type Asphalt
Building
Story 2 Stories
Foundation Concrete Perimeter
Sewer Public Sewer, Storm Sewer
Water Lake Michigan
Structure Type Brick
New Construction false
Schools
Elementary Schools Prairie Elementary School
Middle Schools Twin Groves Middle School
High Schools Adlai E Stevenson High School
School District 96, 96, 125
Others
HOA Fee Include None
Ownership Fee Simple
Special Listing Condition None
Read Less Info
Want to know what your home might be worth? Contact us for a FREE valuation!

Our team is ready to help you sell your home for the highest possible price ASAP
© 2025 Listings courtesy of MRED as distributed by MLS GRID. All Rights Reserved.
GET MORE INFORMATION
Broker | License ID: 471.007683






