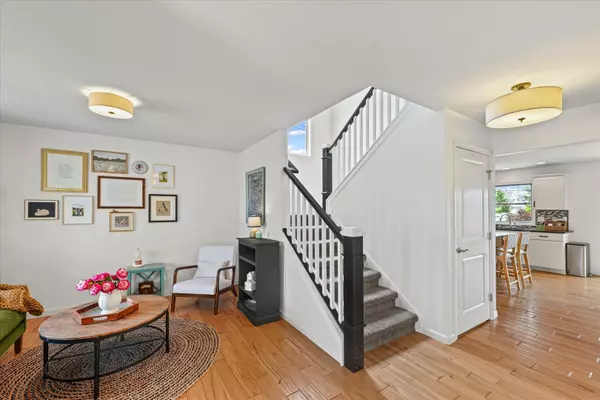Bought with Non Member of NON MEMBER
$382,500
$389,900
1.9%For more information regarding the value of a property, please contact us for a free consultation.
4 Beds
3.5 Baths
2,103 SqFt
SOLD DATE : 10/07/2025
Key Details
Sold Price $382,500
Property Type Single Family Home
Sub Type Detached Single
Listing Status Sold
Purchase Type For Sale
Square Footage 2,103 sqft
Price per Sqft $181
Subdivision Fieldstone
MLS Listing ID 12420069
Sold Date 10/07/25
Style Traditional
Bedrooms 4
Full Baths 3
Half Baths 1
HOA Fees $18/ann
Year Built 2013
Annual Tax Amount $8,955
Tax Year 2024
Lot Size 0.280 Acres
Lot Dimensions 117.54X101X120X101.03
Property Sub-Type Detached Single
Property Description
Enjoy relaxing on the inviting front porch before stepping inside to discover a well-designed layout featuring 4 bedrooms, 3.5 bathrooms, and 2,820 sqft. of living space. The kitchen boasts stainless steel appliances, granite countertops, a kitchen island with a breakfast bar, an eating area, and flows seamlessly into the family room with a cozy gas fireplace. A flexible front room, currently used as a living room, can easily function as a formal dining area or home office. A convenient half bath and drop zone are located just off the entrance to the two-car garage. Upstairs, you'll find three bedrooms, a centrally located laundry room, and a spacious primary suite with a walk-in closet and private bath that includes dual sinks, a jetted tub, and a separate shower. The finished basement adds even more living space with a fourth bedroom, an additional full bathroom, and a large rec room. Zoned heating and cooling provide enhanced comfort throughout the home. Outside, professional landscaping and a fenced backyard with a patio complete this beautifully maintained property.
Location
State IL
County Champaign
Community Lake, Curbs, Sidewalks, Street Paved
Rooms
Basement Partially Finished, Full
Interior
Interior Features Vaulted Ceiling(s), Walk-In Closet(s), Open Floorplan, Granite Counters
Heating Natural Gas, Forced Air
Cooling Central Air
Flooring Wood
Fireplaces Number 1
Fireplaces Type Gas Log
Fireplace Y
Appliance Range, Microwave, Dishwasher, Refrigerator, Stainless Steel Appliance(s)
Laundry Upper Level
Exterior
Garage Spaces 2.0
View Y/N true
Roof Type Asphalt
Building
Lot Description Corner Lot
Story 2 Stories
Sewer Public Sewer
Water Public
Structure Type Vinyl Siding
New Construction false
Schools
Elementary Schools Unit 4 Of Choice
Middle Schools Champaign/Middle Call Unit 4 351
High Schools Central High School
School District 4, 4, 4
Others
HOA Fee Include None
Ownership Fee Simple w/ HO Assn.
Special Listing Condition None
Read Less Info
Want to know what your home might be worth? Contact us for a FREE valuation!

Our team is ready to help you sell your home for the highest possible price ASAP

© 2025 Listings courtesy of MRED as distributed by MLS GRID. All Rights Reserved.
GET MORE INFORMATION

Broker | License ID: 471.007683






