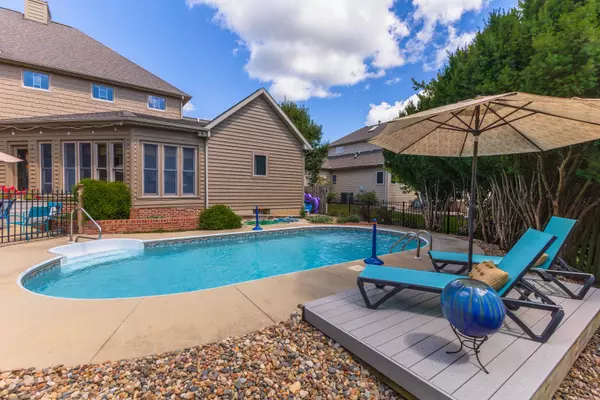Bought with Barry Hammer of Coldwell Banker Real Estate Group
$536,500
$525,000
2.2%For more information regarding the value of a property, please contact us for a free consultation.
5 Beds
3.5 Baths
6,316 SqFt
SOLD DATE : 10/09/2025
Key Details
Sold Price $536,500
Property Type Single Family Home
Sub Type Detached Single
Listing Status Sold
Purchase Type For Sale
Square Footage 6,316 sqft
Price per Sqft $84
Subdivision Garling Heights
MLS Listing ID 12457228
Sold Date 10/09/25
Style Traditional
Bedrooms 5
Full Baths 3
Half Baths 1
Year Built 1995
Annual Tax Amount $11,748
Tax Year 2024
Lot Dimensions 160x125
Property Sub-Type Detached Single
Property Description
Welcome to this amazing custom built home! Over 5900 finished Sq. Ft. Beautiful lot with inground pool. New HVAC, Driveway and Exterior paint all in August 2025. 5 Bedrooms, 3 full and 1 half bath. So much detail throughout including shiplap and beamed ceilings. First floor primary suite with fireplace, walk in closet w/custom built in's, bath with vaulted ceiling, 2 sink vanity, walk in tiled surround shower and heated floor. 2 story Living Room w/fireplace and glass french doors and benches surround and abundance of windows. Large Dining Room, Dream Kitchen with so many decora maple cabinets, center island, eating bar, quartz countertops, tiled backsplash, reverse osmosis at sink, gas stove, desk area and closet pantry. 3 Seasons room w/gas stove overlooking the backyard. Main floor laundry w/ sink, folding station and built in hampers. 3 large Bedrooms up, Reading nook and a Bonus room/Office with closet. Basement with a wonderful Family Room, Wet Bar, Bedroom, Office and Craft/exercise room, under the stairs playhouse, great storage space. 3 Car garage, 3rd stall used as workshop. Fenced yard. Central Vac and google home in many rooms. Don't miss out on this beautiful home!!!!
Location
State IL
County Mclean
Community Sidewalks, Street Lights
Rooms
Basement Finished, Egress Window, Full
Interior
Interior Features Vaulted Ceiling(s), Wet Bar, 1st Floor Bedroom, Built-in Features, Walk-In Closet(s), Separate Dining Room, Quartz Counters
Heating Natural Gas, Radiant Floor
Cooling Central Air
Flooring Hardwood
Fireplaces Number 3
Fireplaces Type Gas Starter
Fireplace Y
Appliance Range, Microwave, Dishwasher, Refrigerator, Washer, Dryer, Disposal
Laundry Main Level, Sink
Exterior
Garage Spaces 3.0
View Y/N true
Building
Lot Description Landscaped, Mature Trees
Story 1.5 Story
Sewer Public Sewer
Water Public
Structure Type Brick,Cedar
New Construction false
Schools
Elementary Schools Northpoint Elementary
Middle Schools Kingsley Jr High
High Schools Normal Community High School
School District 5, 5, 5
Others
HOA Fee Include None
Ownership Fee Simple
Special Listing Condition None
Read Less Info
Want to know what your home might be worth? Contact us for a FREE valuation!

Our team is ready to help you sell your home for the highest possible price ASAP

© 2025 Listings courtesy of MRED as distributed by MLS GRID. All Rights Reserved.
GET MORE INFORMATION

Broker | License ID: 471.007683






